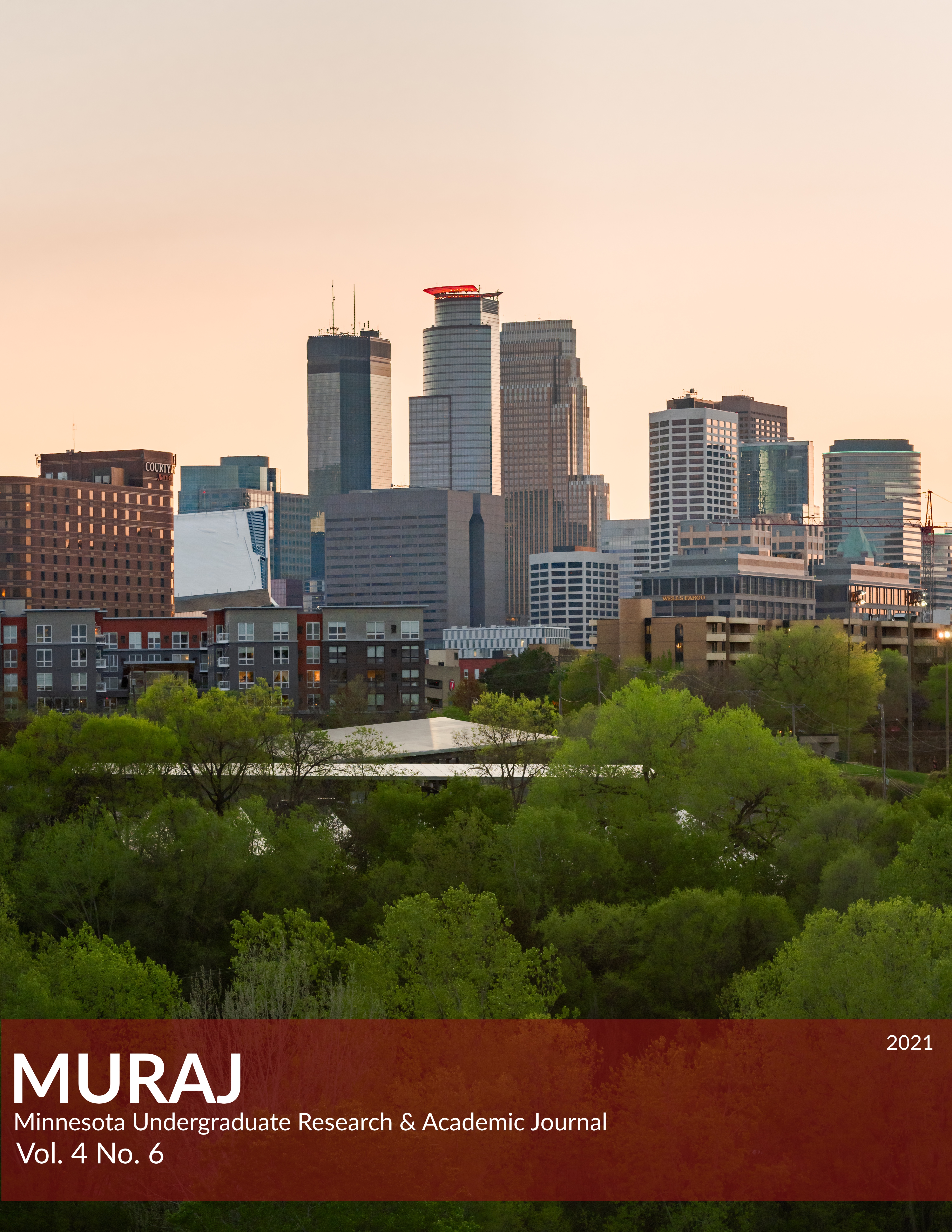The Two-dimensional and Three-dimensional Sounds Visualization Ideation in Understanding the Feasibilities of Urban Skyway System and Architectural Designs
Main Article Content
Abstract
This research paper focuses on the two-dimensional and three-dimensional sound-visualization ideations that can be implemented in digital models and assists architects to understand the feasibility of the skyway system. This idea is derived from Christenson’s “The skyway as an inhabitable mode of urban representation”, suggesting a perspective lens to see the skyway as an architectural interface, considers it as an analogous city to examine local particularities framing the existing question of the society with a historicist critique. The sound visualization tools can be used to explore skyway construction as an architecture interface to frame some questions in the existing society and consider the possibility of skyway as a sustainable inhabitable model of living. In this research, the Great Northern Hall in Lowertown, St Paul, was closely analyzed to understand part of the St. Paul Skyway. The building’s second floor level has incorporated the Skyway system in its mezzanine structures. This floor plan structure was used in our research to analyze the spatial relationship distributed in the system and how sounds distribute through spaces. The benefit of incorporating two-dimensional and three-dimensional sound visualizations allows architects to consider sound distribution through space in various building structures visually and redefine space function within the skyway to improve user experiences for all.
Article Details

All work in MURAJ is licensed under a Creative Commons Attribution-Noncommercial 4.0 License
Copyright remains with the individual authors.

